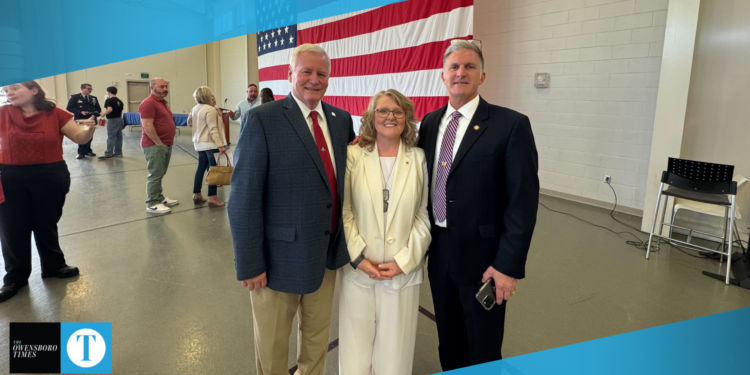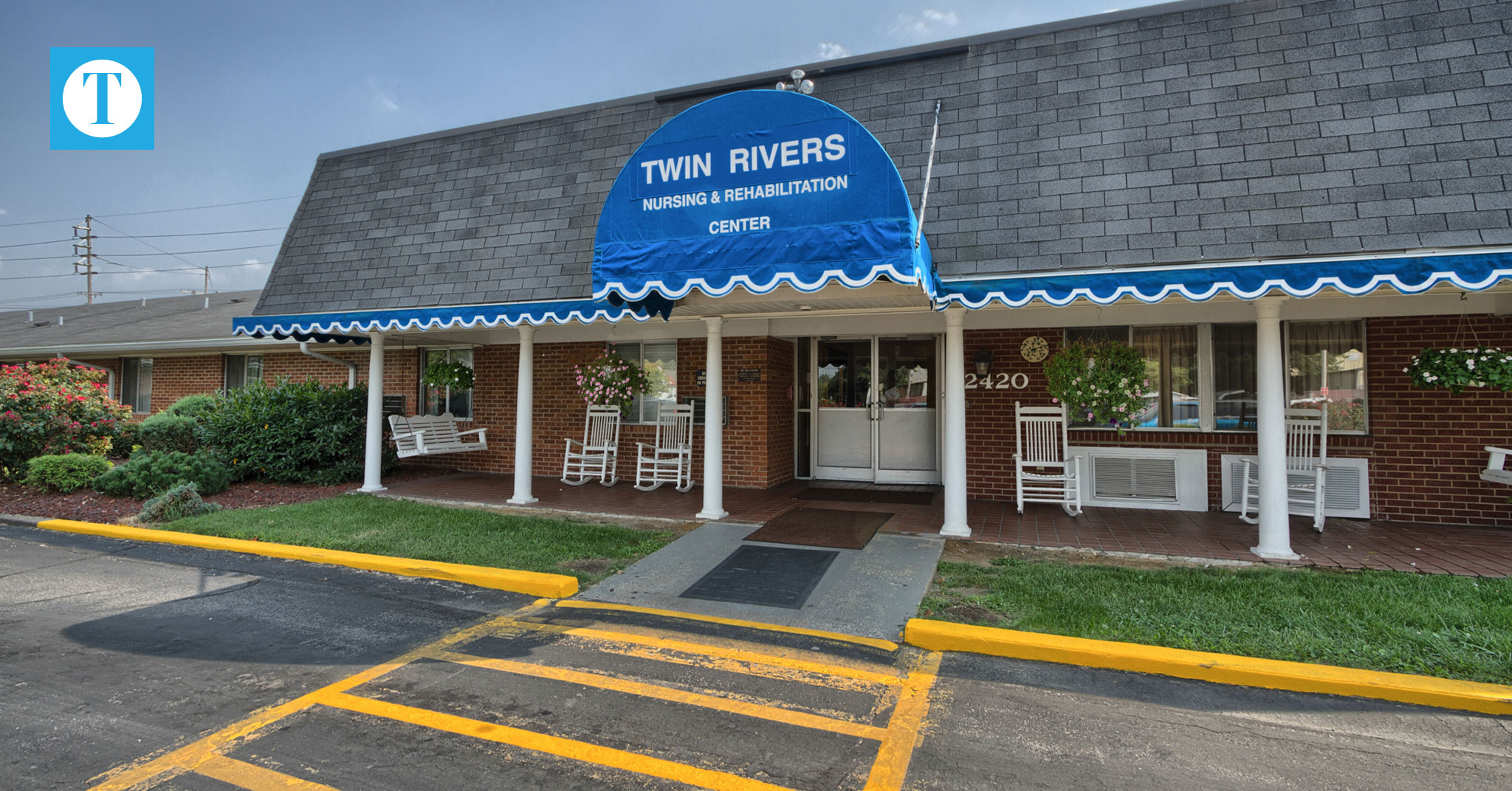Work on the new central office for Daviess County Public Schools could begin by the end of the year. District officials are hopeful the building could be open as early as the start of the 2024-25 school year.
DCPS Superintendent Matt Robbins provided an estimated timeline to board members on Tuesday. The board is expected to vote Thursday on moving forward with the legal process the school district must follow to be in compliance with the Kentucky Department of Education regarding capital construction projects.
In June 2023, DCPS purchased for just more than $5 million the 11.62-acre property that previously housed U.S. Bank at the corner of Frederica Street and Southtown Boulevard. Officials said the facility will be called the DCPS School Support Center, and it will consolidate district personnel currently spread across five locations including the central fffice.
Robbins said a new district office has been something they wanted to address for the last 15-20 years, but they’ve been putting a priority on upgrading the school buildings.
Robbins said DCPS personnel is currently operating and providing support to the district from five separate buildings, not including the DCPS Transportation building.
Those buildings include:
- Current District Office on Southeastern Parkway
- Current Learning Center property – Training Space and Spec Ed Office Space on Parrish Plaza Drive
- District Office spaced used at Heritage Park High School
- Renting office space at OCTC Southeast Campus
- Maintenance Department on Southtown Blvd
Robbins said with a total of 115,000 square feet, the two buildings on the new property would expand access to schools and provide the opportunity for new amenities — all while being a more centralized location from which to serve the district.
Robbins said the first floor of the main building will largely be office space. The second floor will house the board room and also be a versatile space that can be used by any staff who needs it for things such as meetings, workshops, and presentations.
“Once we got school started in the fall of ’23, we began to hold a series of input meetings and feedback meetings with all of our staff,” Robbins said. “Every department, every individual had an opportunity to say ‘These are our wants, these are our needs.’ We always try to incorporate the needs with the wants. I think it’s important for the users to have an opportunity to express what those needs are, and that we try to meet those to the best of our ability. I feel like we’ve done that.”
There are not currently plans for the second building, but Robbins said there were multiple opportunities for the space.
“One of the things that I see as a very present need for is career technical action programs and career technical education for high school students,” he said.
He also said the space could also offer pograms that would benefit employees, most notably something such as a child care center.
Robbins said the overall construction costs is estimated to be $10 million. District and school facilities are constructed, purchased, and improved utilizing restricted and exclusive Building Fund dollars. These funds can not be used for operating purposes such as personnel, equipment, supplies, and materials.
District officials hope to start construction by the end of 2024. In a best-case scenario, the main building would be open in August 2025.



