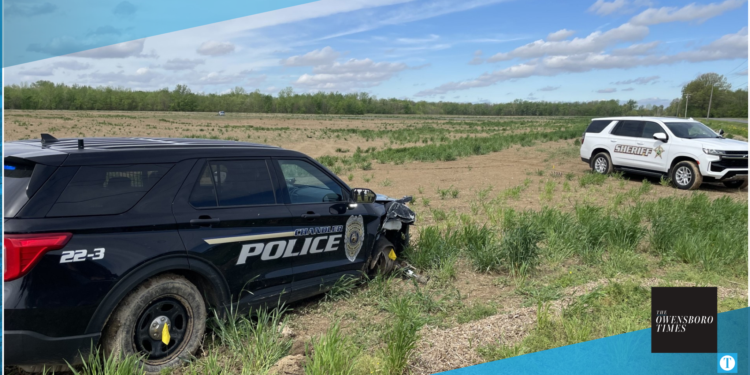You can now take a 3D virtual tour of the design plans for the multi-million-dollar indoor sports facility coming to downtown Owensboro.
Assistant City Manager Lelan Hancock presented the renderings for the $18 million facility at Tuesday’s City Commission meeting. The facility entrance will be located at the corner of 3rd and Cedar Streets, with stairs and handicap accessibility.
You can view the outside design, plus go on a virtual walkthrough of the interior, by clicking here.
The facility opens up to two officials’ rooms and a 2-story wall that Hancock said will display a mural painted by a local artist.
“The idea was to work with a local artist who would commission that to bring us a mural that will be complementary of the facility,” Hancock said.
From there, visitors will be able to head to the game floor on the lower level or the mezzanine level above to watch the action.
The 88,000-square-foot facility will accommodate a variety of courts, with the layout supporting 7 basketball courts, 14 volleyball courts, or 28 pickleball courts, or a combination of those flooring options. Half of the building will also accommodate a turf court for futsal.
Some of the equipment will be moveable to allow for other sports such as archery. Hancock said the facility is largely designed to serve as a tournament facility for any sport.
“Both sides will have basketball and volleyball nets, but these can be hoisted to the ceiling so that they can put plywood and archery targets set aside for a larger archery tournament,” Hancock said.
Hancock said that seating for patrons will vary depending on the event. There will be furniture throughout the upper-level mezzanine and the area underneath between the sides.
Bleachers will be used intermittently, will have 3 rows, and will only be used on the ground level. If basketball games are being played, Hancock said bleachers will only be used in the middle area, while volleyball courts will allow closer and more bleachers. Hancock said that they will try to evaluate seating and furniture in the opening days to find the best fit.
“We will put a minimal amount of furniture in the beginning — one of the recommendations from an architect — and utilize some bleachers as well. As we see how things develop, we’ll know whether we need more bleacher space with more furniture,” he said.
The facility will be managed by OVG360 after the City approved an 8-year contract with the company to manage that space in addition to the Owensboro Convention and Sportscenter. Hancock said OVG360 still plans to utilize the Convention Center for events as necessary.
Plans call for the indoor sports facility to be finished by the end of 2025.



